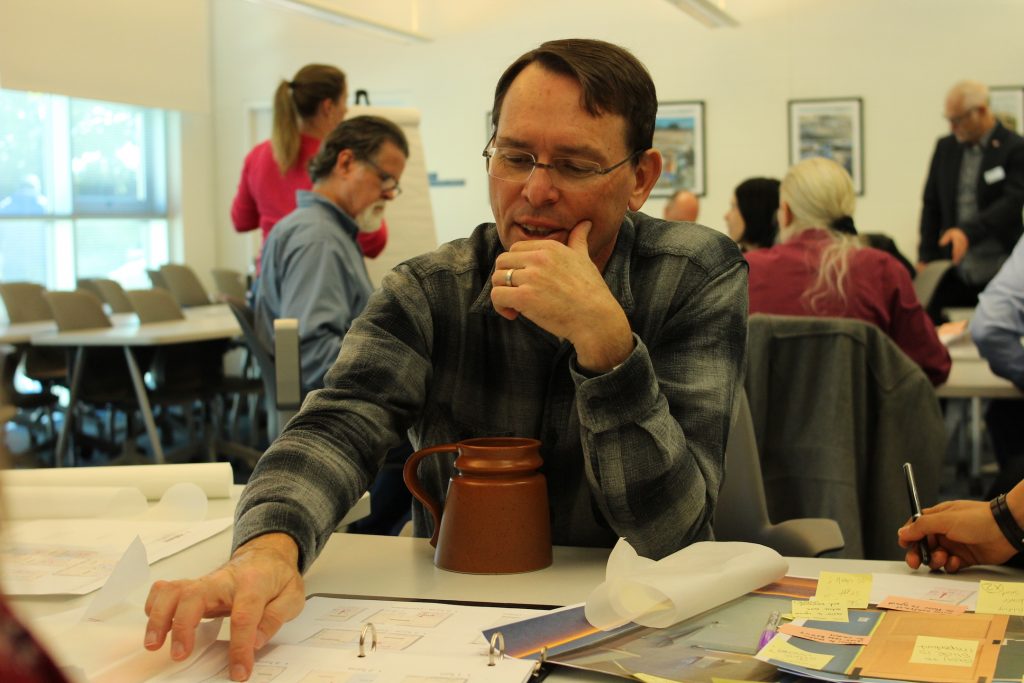
The background research of our project included three components: Archival research and spatial analysis of small attached housing; three research literature reviews; and focus group interviews.
A Pattern Book of Small Attached Housing provided a spatial analysis of unit layouts of small attached housing (townhouses, duplexes, three-plexes, four-plexes), the focus of the HUD research grant. The team selected three areas as important for renovating to be more accessible:
- The transition from bedroom to bathroom
- Kitchen and eating area
- The conversion of the first floor of a townhouse into living area with full-fledged living spaces (i.e. kitchen, bathroom, sleeping, living/social area)
The team conducted three separate Rapid Research Reviews, providing an overview of existing evidence/research to date on research questions necessary for the foundation of our work. The three research questions focused on:
- Adapted, converted or repurposed spaces and fixtures made to homes to increase accessibility, and how effective they have been
- Data collection instruments and procedures used to assess home modifications, adaptations or interior designs for people with disabilities
- Immersive technologies that have been used in research with disabled persons to assess their perception or use of physical environment
The team also conducted Focus Group Interviews of consumers with functional mobility and visual limitations, and of professionals, such as occupational therapists or home renovation specialists, who devise or recommend home modifications. The focus group research explored innovative as well as common retrofits or repurposing of fixtures and interior layouts that residents and professionals had devised to resolve particular challenges.
