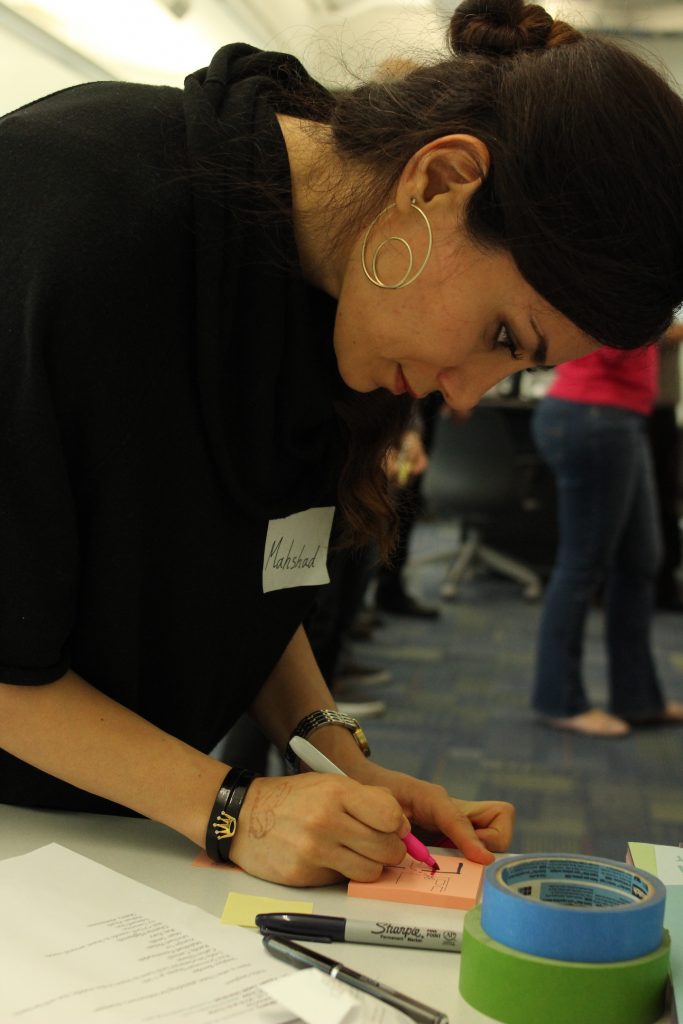
The goal for the design charrette was to generate at least two repurposed design solutions for each target area that enhance occupant accessibility while being both affordable and aesthetically pleasing. It was held November 16, 2018 at Rinker Hall on the UF campus, with fifteen people attending.
The target areas of the home included:
- bedroom-to-bathroom transition
- kitchen and eating area
- ground-floor living suite in a two-story home
Participants were provided a briefing book containing key information from the pattern book, the rapid research reviews, and the focus group interviews to assist in the development of solutions.
The Design Charrette Book provides an overview of day’s events, including a description of the process and the various conceptual diagrams, ideas and potential solutions used to develop the eventual design simulations.
