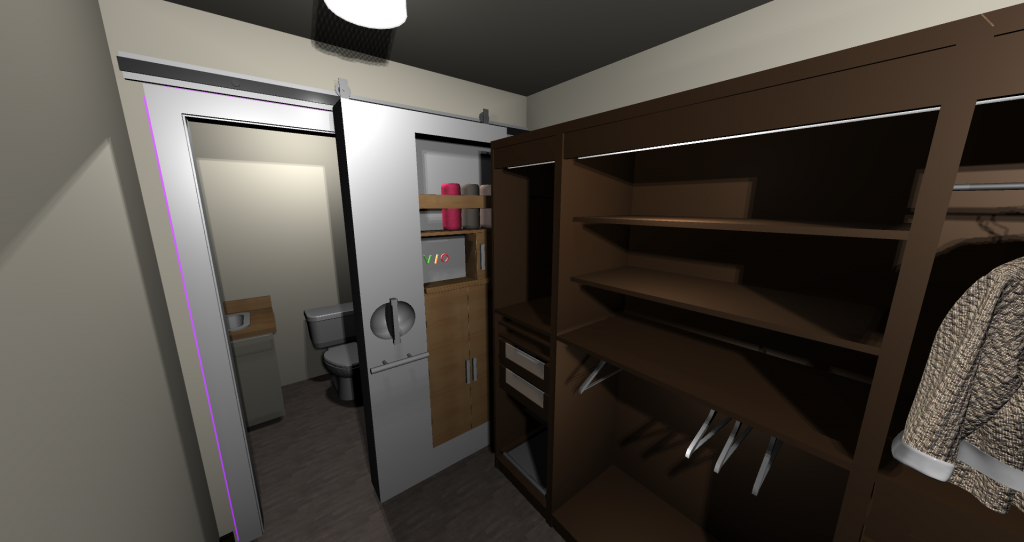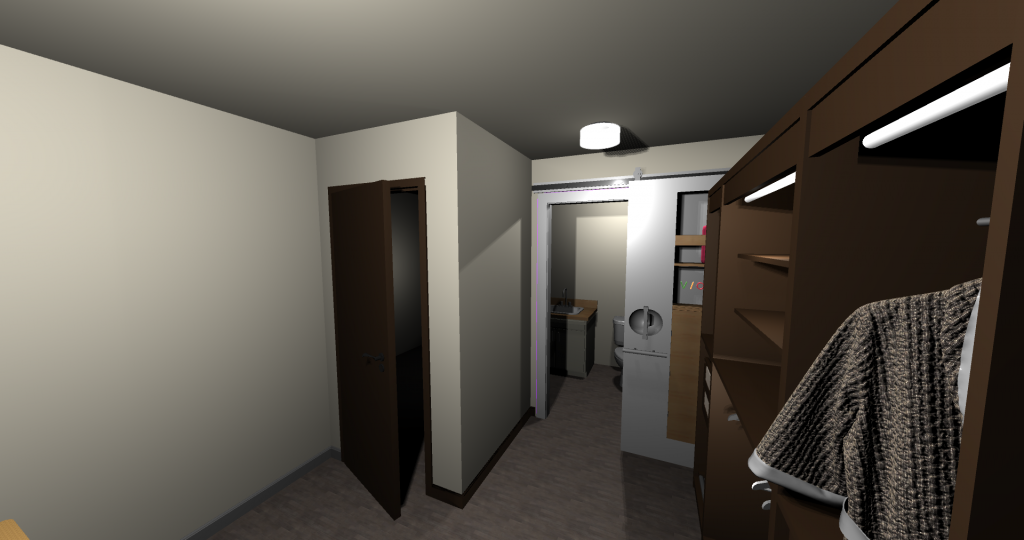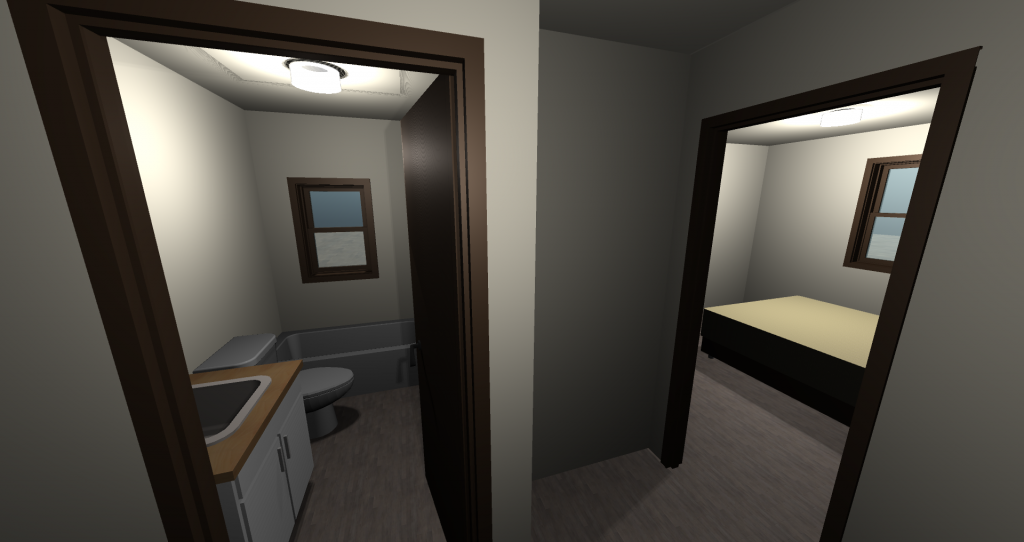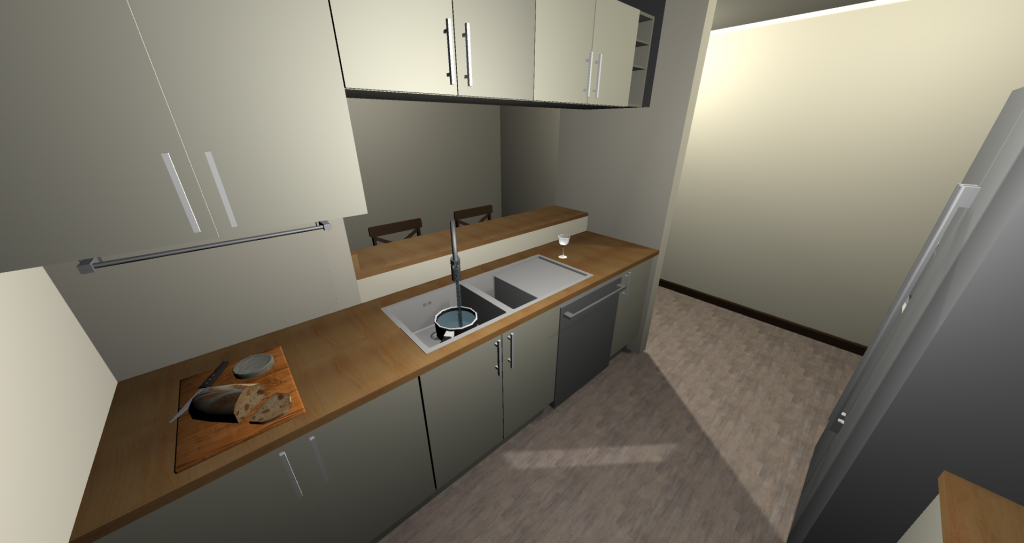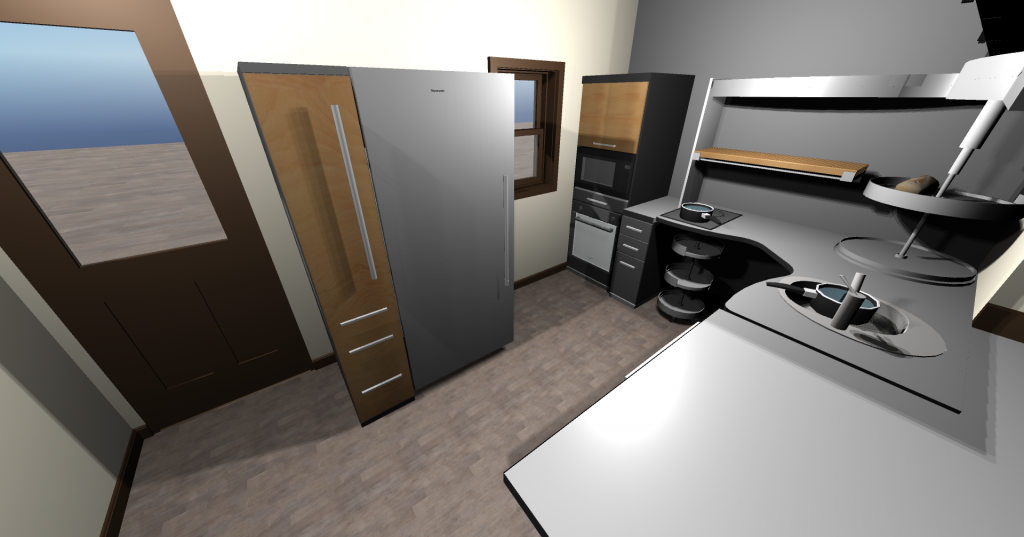Design Simulations for Residential Remodeling
Aging in place requires modifying the interior design of a home to address the changing needs of the residents. This requires testing of various solutions to see what works best to address the specific needs and preferences of an individual. Traditionally, this was done by constructing prototypes or model homes that were expensive and time consuming. With the improvements in hardware and computational capabilities of modern technology systems, it is possible to develop immersive simulations such as Virtual Reality (VR) or Augmented Reality (AR) of residential designs that residents can use to experience potential future designs for their homes and select the design solutions that work the best for them. These immersive simulations allow the user to virtually interact with the various fixtures and evaluate how the designs meet their expectations of aesthetics and accessibility.
This project included two immersive technology systems: one that was suitable to maintain safety and social distancing of participants and research staff during the COVID pandemic, and the other that required wearable devices and involved greater interactivity through movement and gestures. The first – a PC-based immersive simulation – is described here. The second – involving VR head-mounted device, haptic glove, and movement sensors – provided a greater immersive experience for the participants but was curtailed because of issues of social distancing and safety during the pandemic. Our pilot testing of that system is explained further at Next Steps.
In the PC-based immersive simulation, the participant experiences the design simulation while being seated in front of a large screen (55-inch) monitor. For this experiment, Unity 3D, a game development platform, is used to generate an interactive 3D application where the user can navigate and experience the home interiors using computer peripherals (keyboard, mouse, joystick etc.).
Design Scenarios and Innovation
The concepts and ideas generated during the design charrettes formed the basis for identifying the key concerns that needed changing, and a functional program of the redesigns. These issues and ideas were discussed with the advisory committee and during weekly team meetings to develop the redesign and repurposed solutions. This project addresses two main challenges in residential design that affects our target population: 1) Bedroom to bathroom transition and 2) Kitchen.
The team identified the issues faced when using these spaces and proposed solutions to remodel these spaces to meet the needs of the residents. These solutions were made with affordability and aesthetics in mind and, therefore, used materials and hardware that are readily available in the market. The team then leveraged the capabilities of Autodesk Revit® and Unity 3D to create a 3D visualization that enables the user to navigate and experience the environment in a virtual setting. The challenges and solutions implemented for each of the scenarios are explained below.
Bedroom to Bathroom Transition
The bedroom to bathroom transition redesign was done with the consideration of reducing fall risks, better accessibility movement, navigation at night, etc. This resulted in the redesigned bedroom having a direct connection to the bathroom through an open closet corridor and a sliding door. The innovative sliding door design in this case includes multiple storage compartments for easy access, LED strips for easy visibility, and multiple handle types for user preferences.
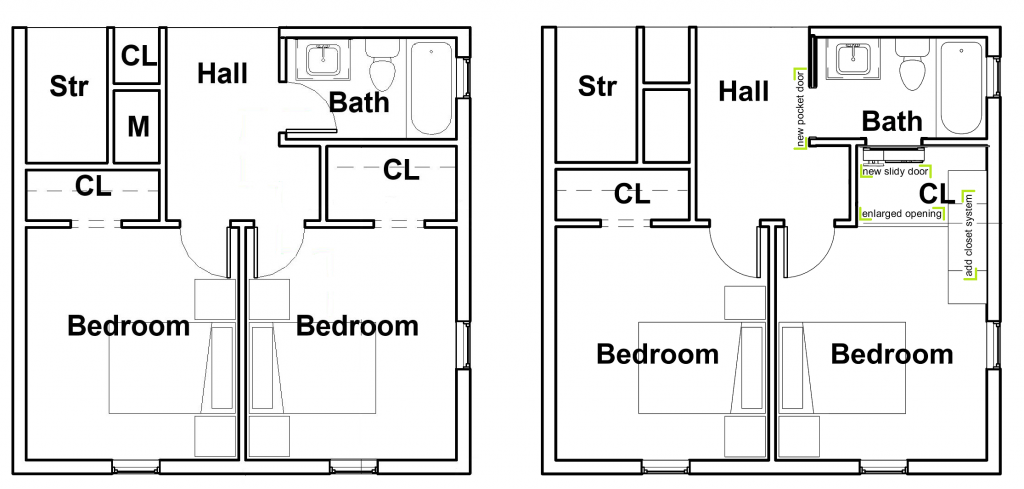
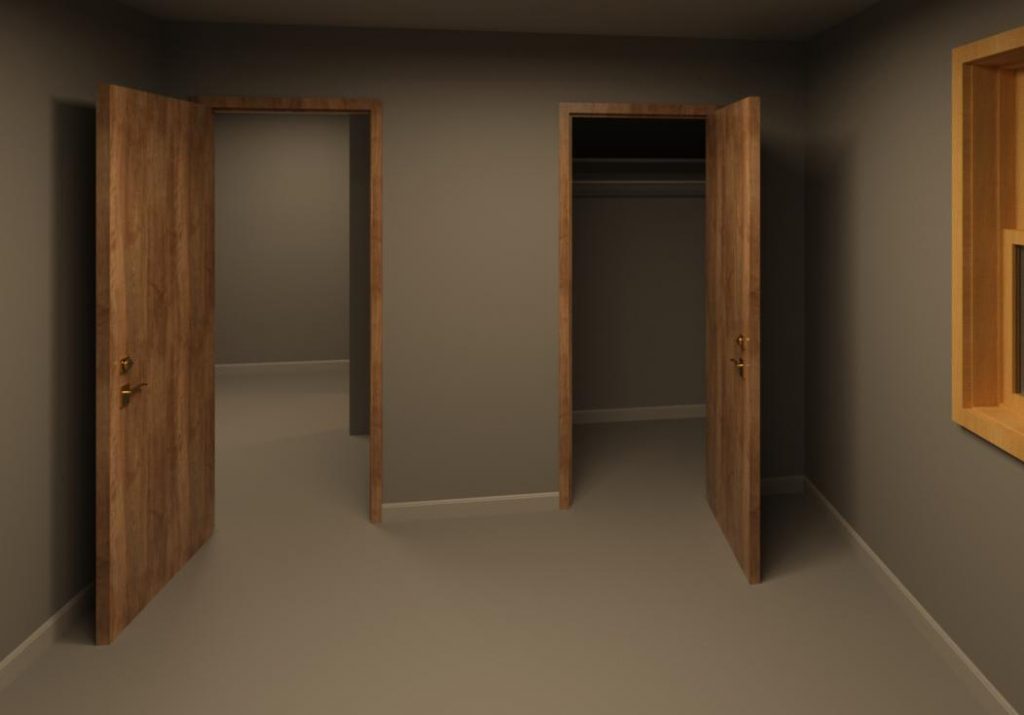
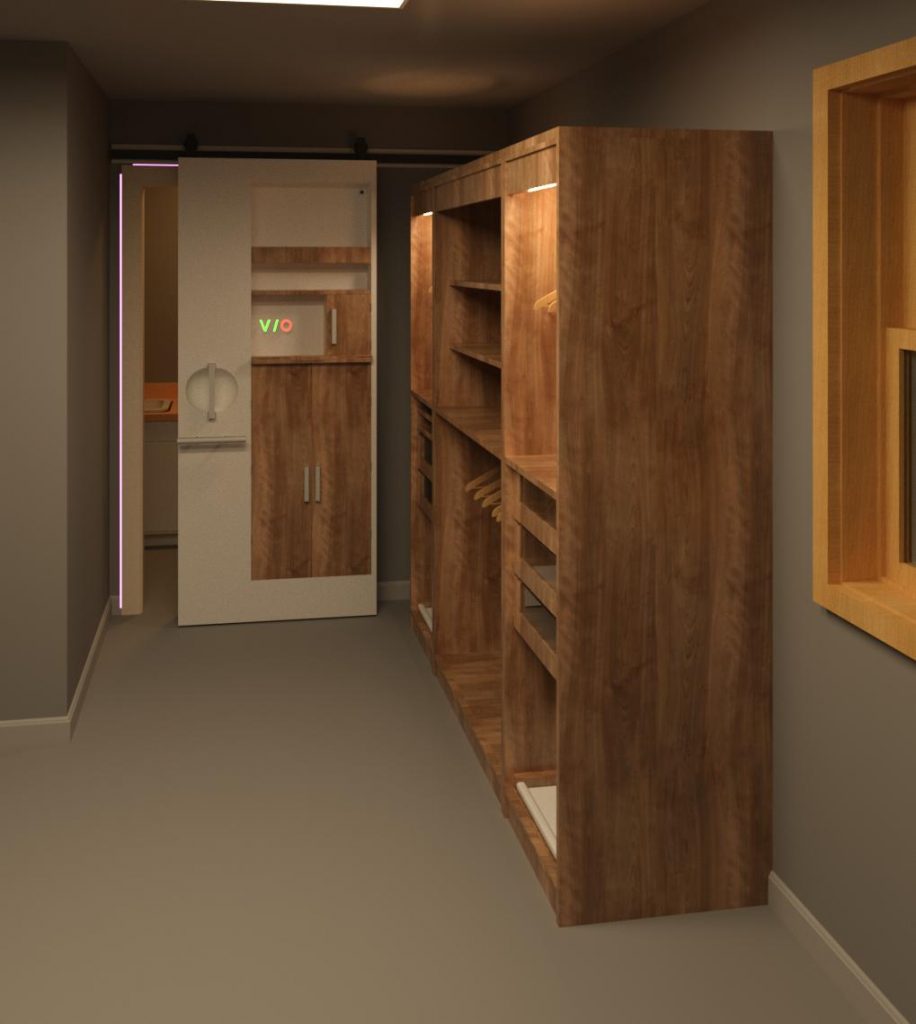
Kitchen Redesign
The redesign of the kitchen took into account the accessibility, movement required, storage space, visual limitations, etc., that affect the usability of the kitchen. The redesigned kitchen has a new pivot design philosophy to place the storage spaces, cooking surface, and sink such that they are all accessible from one location in the kitchen with minimal movement. The kitchen redesign also involves adjustable countertops and Lazy Susan storage for ease of storage and task performance within the kitchen.
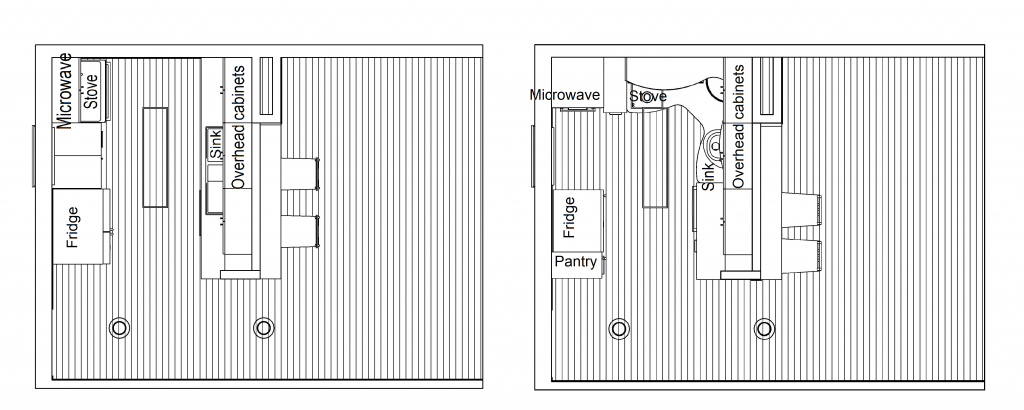
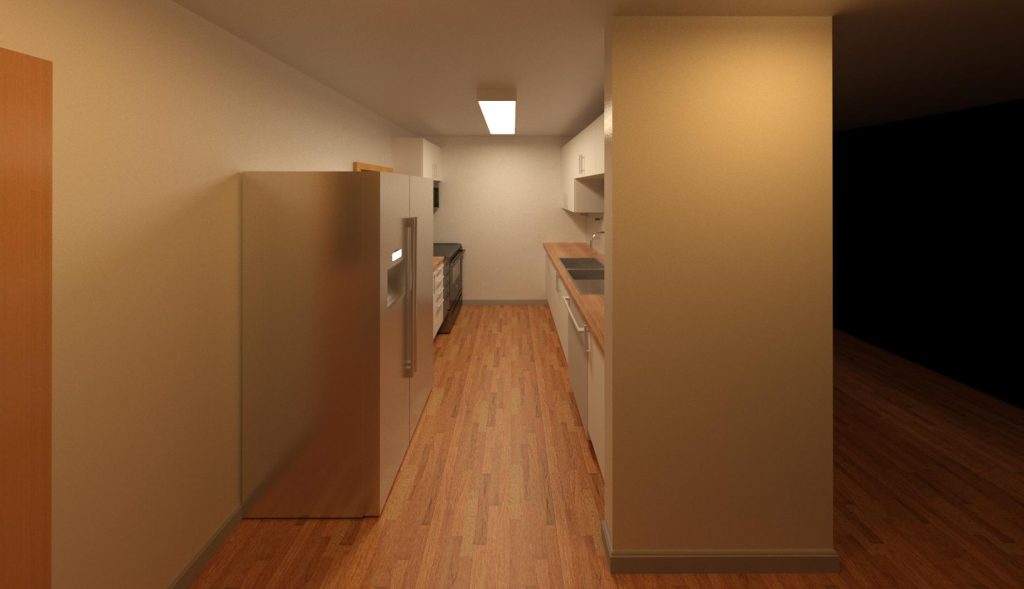
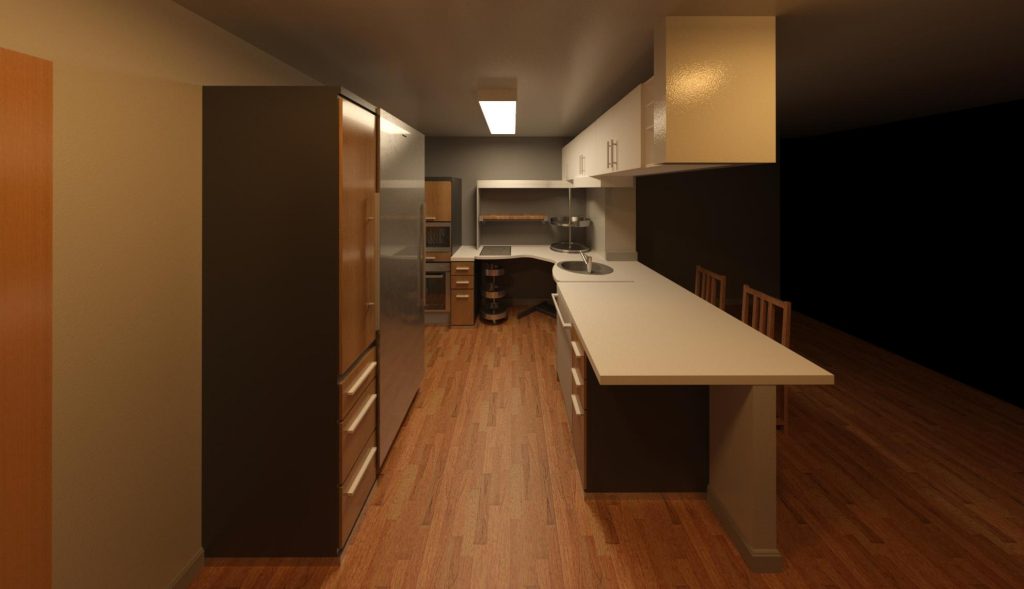
Home Visualization in Research Setting
The ability to navigate and visualize a residential design before constructing a prototype enables the residents to collaborate with the designers and make decisions that best meet their needs. In this phase of the project, in order to enable participants to experience the designs while ensuring safety of participants and staff during the COVID pandemic times, the team developed a 2D visualization that the participants can experience on a large screen while using the computer peripherals (Keyboard, mouse joystick, etc.) to navigate the virtual environment.
During the experiment, the participants starts with a familiarization scenario where the participant can learn how to navigate within the virtual world. This is followed by the four scenarios: original bedroom – bathroom, redesigned bedroom – bathroom, original kitchen, and redesigned kitchen. The scenarios are provided in a random order to eliminate any bias. During the scenarios, the participant is introduced to the features in each design by the researcher. Following this, the participant is encouraged to provide feedback on the different design features of the scenario and how they would affect their use of such a space. These feedbacks are recorded for further analysis. After each scenario, the participant is asked a set of questions about their perception of accessibility and aesthetics of the design. After the completion of all the scenarios, a comparative questionnaire is used to get the participant’s input on their experience in the original vs redesign scenarios.
